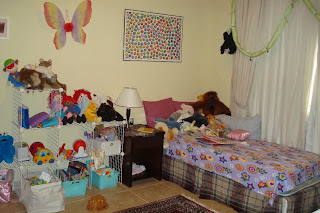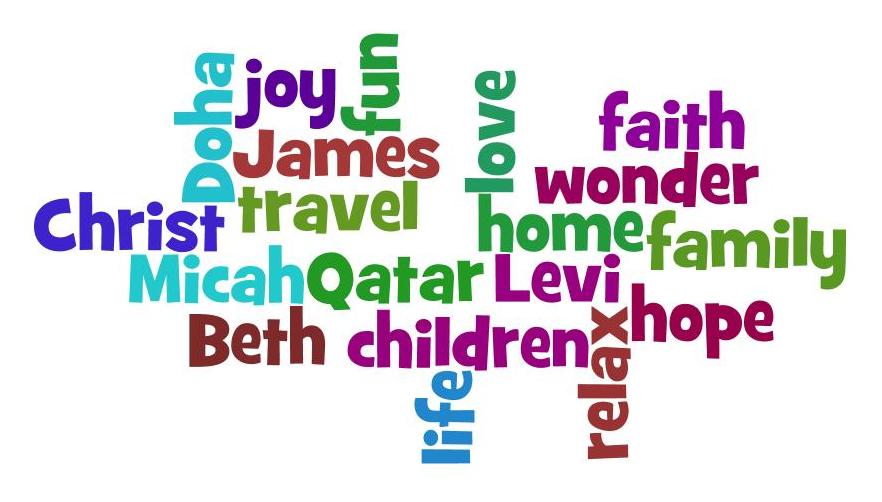 A rare thing in Doha - a yard with grass! The previous people had a dog, hence the sand pit I think.
A rare thing in Doha - a yard with grass! The previous people had a dog, hence the sand pit I think. Facing front doorway
Facing front doorway
Standing at front doorway - lots of storage closets

Downstairs bathroom - one of six Dining room (ignore the couches behind it...we're waiting for them to take some furniture out.)
Dining room (ignore the couches behind it...we're waiting for them to take some furniture out.)

 Kitchen
Kitchen
Laundry room with maid's quarter's in back - we use it for storage and the cat box. Bathroom #2 is back there.
 Same as above from different angle - dining room and front door in distance
Same as above from different angle - dining room and front door in distance
 Play area used to be third downstairs living area - sliding doors lead out to backyard
Play area used to be third downstairs living area - sliding doors lead out to backyard
UPSTAIRS

Left side of archway is Levi's bedroom - Right side is master (which I did not get a picture of yet because we weren't done with it)
 Weird area in the middle
Weird area in the middle

Guest room

Levi's bathroom - yes, a three month old has his own bathroom! That makes #3. Bathrooms 4 and 5 pretty much look like this too. Number 6 (master) has a cabinet sink. All upstairs bathrooms have a bidet. Excessive?

Levi's room
 Micah's room
Micah's room

Micah fresh from her nap

Upstairs living area with purple couch

Landing at top of stairs - That archway is opposite the other one...Micah's room on left and guest room on right...Purple couch living area is behind map wall.
Still don't have a picture of the outside front...it's too hot to go take a picture! :)





1 comment:
Your house looks great....has Micah got lost yet?? :) I can't believe how much stuff you have got done already, pictures on the wall?? I just started getting pictures up and we have been in our place 8 months! Can't wait to see it all!!! Oh and was wondering where you got the wall map...been looking all over for one like that.
Post a Comment